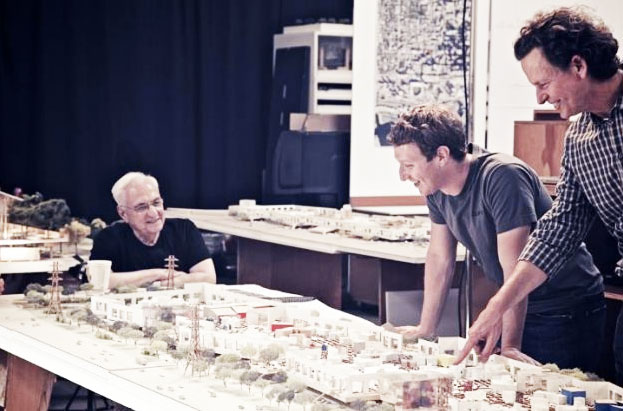Facebook just announced a huge expansion to their Menlo Park campus, and have commissioned Prizker-Prize winning starchitect Frank Gehry – best known for his shiny, titanium-clad icons of blobitecture – to design the expansion. Even more surprising is that we’ve seen the designs, and so far they don’t appear to include Gehry’s trademark incomprehensible piles of eye-scorching titanium curves. The proposed design is quite eco-friendly, with a massive park-like, tree and grass-lined green roof featuring a ‘park benches’ and a ‘walking trail’ on top! In addition, Facebook submitted proposals to the city to allow its 6,000 planned new workforce to travel between old and new campuses to via a tunnel designed for pedestrian and bike traffic. Perhaps an eco architect like Bill McDonough might have been a better pick to design the giant green roof, but it seems Facebook was going for icon status here, and no architect is better known than Frank Gehry.
is to eliminate negative environmental impact completely through skillful, sensitive design
Monday, August 27, 2012
Facebook Commissions Frank Gehry to Design New Green Menlo Park Campus
Facebook just announced a huge expansion to their Menlo Park campus, and have commissioned Prizker-Prize winning starchitect Frank Gehry – best known for his shiny, titanium-clad icons of blobitecture – to design the expansion. Even more surprising is that we’ve seen the designs, and so far they don’t appear to include Gehry’s trademark incomprehensible piles of eye-scorching titanium curves. The proposed design is quite eco-friendly, with a massive park-like, tree and grass-lined green roof featuring a ‘park benches’ and a ‘walking trail’ on top! In addition, Facebook submitted proposals to the city to allow its 6,000 planned new workforce to travel between old and new campuses to via a tunnel designed for pedestrian and bike traffic. Perhaps an eco architect like Bill McDonough might have been a better pick to design the giant green roof, but it seems Facebook was going for icon status here, and no architect is better known than Frank Gehry.
Subscribe to:
Post Comments (Atom)
-
Studios Architecture has designed a new green office, meeting, and exhibition space that aspires to become a hub of sustainability in the S...
-
Baca Architects and ZM Architecture have teamed up with Floating Concepts to design what has been dubbed the world’s first “ float...









No comments:
Post a Comment