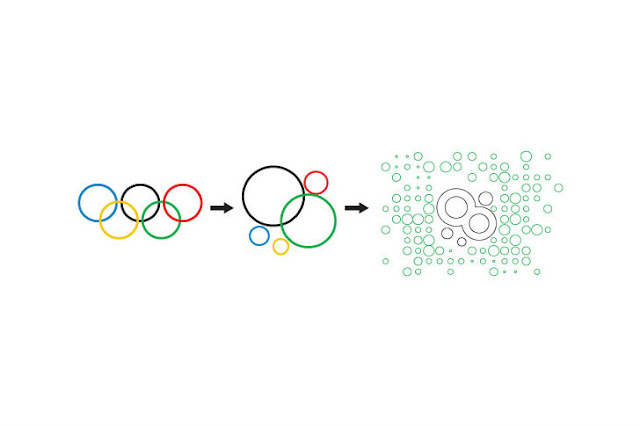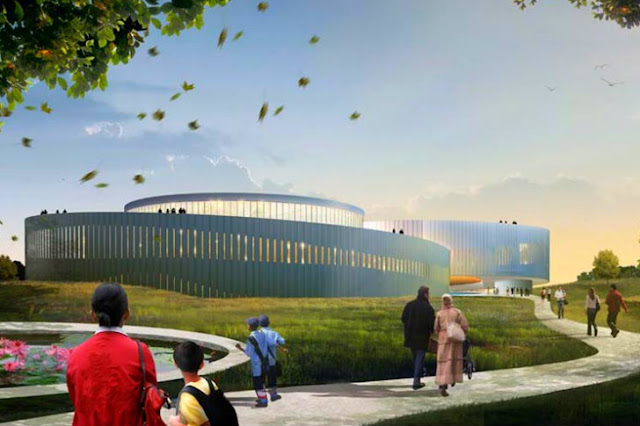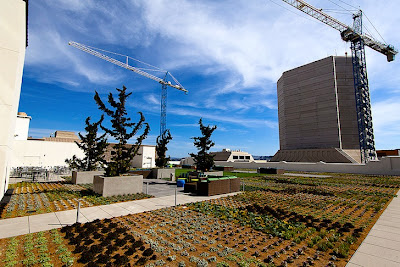When the Delhi Pollution Control Committee set out to build a new office, they wanted it to be an expression of the work they do to clean the environment. The winner of their design competition was Manifestation: Of Fluid Architecture (M:OFA), whose proposed building is a giant urban filter that soaks up pollution through its pores and pumps out clean air and water. The new office complex will use both passive and active strategies to reduce energy use, and it will soak up polluted air through the walls, generate its own energy through photovoltaics, collect rainwater from the roof and process black and grey water for further use.
The Delhi Pollution Control Committee’s design brief for their new building called for an affirmation of the organization’s purpose, which is to improve environmental quality through sustainability. M:OFA responded to this brief with a building that acts like a sponge – soaking up pollution and spitting back out clean air and water. The design for the six-story office begins with the building’s orientation to provide natural daylighting and encourage breezes from the prevailing winds. Walls and the large overhanging roof were arranged to shield the interior from the sun and prevent overheating.
The building itself is made from bentonite clay-lined foam concrete with micro cavities that acts as a filter to clean out polluted air. Living walls and gardens interspersed throughout the building work to pump out fresh and clean oxygen into the space. During the winter, underground mechanical filters force polluted hot air from the basement through the hollow walls, which acts as a heater and reduces pollution at the same time. In the summer, rooftop mechanical filters pump in fresh air and continue to help keep the pollution in check.
The parasol roof acts like a basin to collect rainwater, which is stored in cisterns underneath the building. Photovoltaic panels generate electricity for use in the building and are stored in batteries to power outdoor lighting at night. Sewage and grey water from the building is processed through an on site reed bed and koi pond. An anaerobic digester produces methane that is used in a co-generation gas engine for more electricity. Leftover waste is used as fertilizer in the gardens and landscaping and the clean water is used in a chilled beam system to provide cooling. The new office for the Delhi Pollution Control Committee in New Delhi is underway and is expected to be complete in 2014.
Via ArchDaily

























































