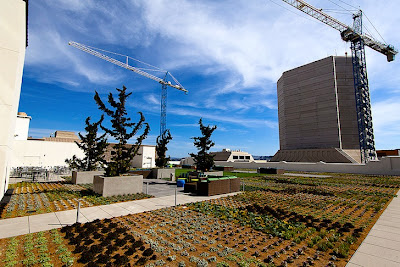The Mars Center for Science and Technology at Wheaton College has been awarded LEED Gold Certification from the U.S. Green Business Council for its environmentally-friendly design and extensive use of sustainable building strategies. The $42 million facility features a 1,300-square-foot green roof, energy recovering air-handling units, and extensive solar shading, which enabled it to meet one of the nation's highest green building and performance standards.
The Mars Center for Science and Technology has 12 teaching labs and 23 research labs as well as a rooftop observatory and greenhouse. The building’s green features include a 1,300-square-footgreen roof, drought-tolerant plants that conserve water, glass curtain walls to maximize interior daylighting, solar shading on glass and brims to reduce solar heat during the summer and interior lighting sensors to reduce energy consumption. The building also features energy recovery wheels in the air-handling units, which significantly reduce heating and cooling loads.
The entire campus is a testament to green design. as the green roof and landscaped plantings cover more than 65% of the project’s site. Native and adaptive species also account for more than 40% of the plants.
Speaking about the centre’s achievement, President Ronald Crutcher said: “This award reflects the commitment of the entire Wheaton community to excellence in every endeavor. The Mars Center is an exceptional facility—as a place for learning and research as well as a model for sustainable development.”
“Our goal was to achieve silver certification,” the president added. “We exceeded that goal thanks to the support of our donors, the vision of our faculty, attention to detail of the college’s staff and our builder’s representative, The Rise Group; the expertise of our architects EYP; and the follow through of the general contractor, Bond Brothers.”























































