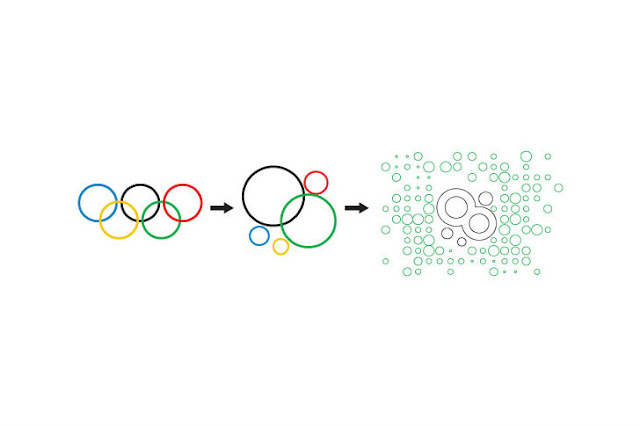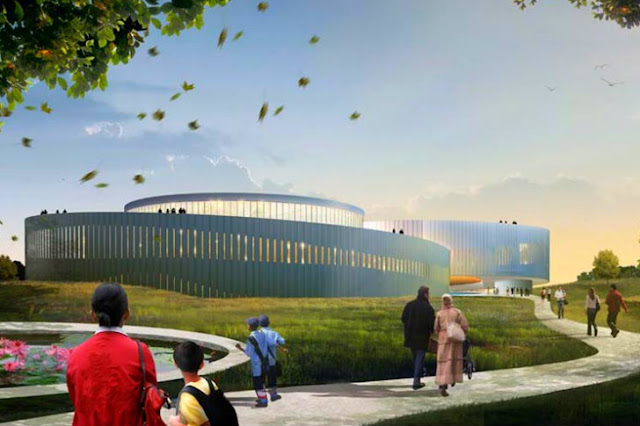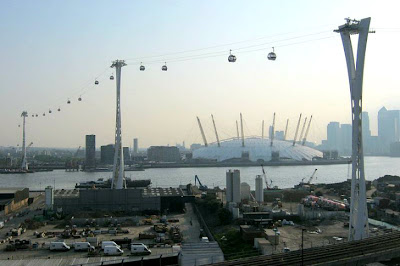Many children's make believe adventures revolve around wooden forts in the mountains; the new Teton County Children's Learning Center by Ward+Blake Architects and
D.W. Arthur Associates Architecture has captured this dream in the
wilds of Jackson, Wyoming. This children’s daycare facility reflects the
rustic decor of the Teton region, while achieving LEED Gold
certification with an energy-efficient, low-impact design.
is to eliminate negative environmental impact completely through skillful, sensitive design
Showing posts with label architecture. Show all posts
Showing posts with label architecture. Show all posts
Tuesday, January 1, 2013
Wednesday, November 21, 2012
M:OFA Unveils Air-Filtering Green Office for the Delhi Pollution Control Committee
When the Delhi Pollution Control Committee set out to build a new office, they wanted it to be an expression of the work they do to clean the environment. The winner of their design competition was Manifestation: Of Fluid Architecture (M:OFA), whose proposed building is a giant urban filter that soaks up pollution through its pores and pumps out clean air and water. The new office complex will use both passive and active strategies to reduce energy use, and it will soak up polluted air through the walls, generate its own energy through photovoltaics, collect rainwater from the roof and process black and grey water for further use.
The Delhi Pollution Control Committee’s design brief for their new building called for an affirmation of the organization’s purpose, which is to improve environmental quality through sustainability. M:OFA responded to this brief with a building that acts like a sponge – soaking up pollution and spitting back out clean air and water. The design for the six-story office begins with the building’s orientation to provide natural daylighting and encourage breezes from the prevailing winds. Walls and the large overhanging roof were arranged to shield the interior from the sun and prevent overheating.
The building itself is made from bentonite clay-lined foam concrete with micro cavities that acts as a filter to clean out polluted air. Living walls and gardens interspersed throughout the building work to pump out fresh and clean oxygen into the space. During the winter, underground mechanical filters force polluted hot air from the basement through the hollow walls, which acts as a heater and reduces pollution at the same time. In the summer, rooftop mechanical filters pump in fresh air and continue to help keep the pollution in check.
The parasol roof acts like a basin to collect rainwater, which is stored in cisterns underneath the building. Photovoltaic panels generate electricity for use in the building and are stored in batteries to power outdoor lighting at night. Sewage and grey water from the building is processed through an on site reed bed and koi pond. An anaerobic digester produces methane that is used in a co-generation gas engine for more electricity. Leftover waste is used as fertilizer in the gardens and landscaping and the clean water is used in a chilled beam system to provide cooling. The new office for the Delhi Pollution Control Committee in New Delhi is underway and is expected to be complete in 2014.
Via ArchDaily
Wednesday, August 29, 2012
JDS Architects' Beijing Green Visitor Center is a Sustainable Building You Can Walk On.
JDS Architects' Beijing Green Visitor Center is a modern architectural marvel that welcomes visitors to walk right on top of it. The sloped structure is slated to be built in front of a new sustainable industrial park in order to connect the parking area with the rest of the facilities. The building's envelope can be manipulated to minimize energy loss from the climate and the sun, and it will be able to generate its own energy via a rooftop photovoltaic system.
JDS Architects
recently unveiled their plans for the Beijing Green Visitor Center,
which will sit at the entrance to a new sustainable industry park. The
building serves as a welcome area for visitors and employees and joins
the existing car park to the R&D centre and the park loop. Inside
the 5,000 sq m (53,820 sq ft) visitor center are multifunctional and
exhibition spaces along with a reception area, VIP room, a shop, a cafe
and a children’s area. The building’s volume is based on a serious of
manipulations to protect it from its environs. In this way, the original
rectangular box is pushed and stretched to create an undulating roof,
which is characteristic of JDS Architects’ design style.
This undulation is topped with a building integrated photovoltaic system
on the portion that faces the south. The stretching of the roof also
serves to protect the interior from direct sunlight, glare and
overheating, while still allowing for natural daylight to to enter the
space. Moveable photovoltaic louvers on the south side further block
direct light by absorbing it and generating energy. In the winter, the
sun is low enough to reach into the interior and heat up the floors that
act as thermal mass
and distribute warmth throughout the interior. Rainwater is also
collected and stored in an underground cistern for use in the toilets
and the park. Visitors and employees can enter through the building or
bypass the interior by walking over the top and gaining a different view
of the surrounding park and landscaping. The sloped roof can also serve
as seating and an amphitheater when required.
Monday, August 13, 2012
China's Green-Roofed Samaranch Memorial Museum Was Inspired by the Olympic Rings
While the 2012 Olympic Games are taking place in London, construction of a new green-roofed Olympic museum in Tianjin, China is also underway. Dedicated to former International Olympic Committee (IOC) chairman Juan Antonio Samaranch, the new Samaranch Memorial Museum will feature exhibits to commemorate his legacy as well as the influence of the Olympics in China. Dutch firm HAO and Beijing firm Archiland International designed the museum, which will be surrounded by a lush new park and will feature 5 Olympic-inspired rings, a rooftop photovoltaic system, and geothermal heating and cooling.
HAO and Archiland International won first place earlier this year with their Olympic-themed museum. Working with the concept of the 5 Olympic rings, the firms formulated a plan composed of a two-ring figure eight-like building surrounded by 3 sunken ringed buildings. The first ring of the main building is slightly raised so visitors can walk through the entrance courtyard and into an exhibition space dedicated to the influence of the Olympics on China. The second ring is dedicated to the work of Juan Antonio Samaranch, who was a strong supporter of the Beijing Olympics.
Surrounding the main building are three sunken spaces that provide more space for events and rotating exhibitions as well as administration and research. The museum will be located in a newly constructed park with other symbolic rings representing the 204 IOC members. To minimize impact, the figure eight-shaped museum will topped off with photovoltaic panels to generate up to 76% of the building’s energy needs. Additionally, a geothermal heating and cooling system will reduce energy used for hot water and climate control. Construction began this summer in Tianjin and the project is expected to be completed in 2013.
Monday, August 6, 2012
Google’s New Super-headquarters in London
Google has gone to great lengths to make their offices fun for employees,
but those working at the new super-headquarters in London have the best
deal of them all. Not only are the enormous 160,000 square foot
facilities decked out in re-purposed furnishings designed to recreate
the comfort of a London townhouse, but the 9th floor rooftop garden
features small allotments that allow employees to grow veggies and
herbs! This is not the first Google project undertaken by PENSON, but it is certainly their most sustainable - just a few requirements shy of meeting LEED Platinum.
Located in Renzo Piano’s Central St. Giles Building in Covent Garden, the new super headquarters feature a series of indoor and outdoor workspaces, a gymnasium and dance studio, along with several restaurants, cafes and comfortable rendezvous areas. These are all themed spaces that feature many recycled furnishings that allowed the designers to keep costs low. Also, in keeping with Google’s in-house policy, no toxic materials were used and many of the floors and trimmings are comprised of certified wood.
Among the workspaces are outdoor balconies or “secret gardens” fronted by trimmed hedges that provide a solar screen and some privacy (not to mention some good old-fashioned greenery!) But talk to anyone on the street and they’ll tell you that the rooftop allotments are among the most enviable feature of this new corporate headquarters. Employees have to sign up for a waiting list to use the allotments, and anyone who neglects theirs will be booted out. But once they’re in, they can nurture root vegetables and herbs in small tubes made from responsibly-sourced timber and cook them at home.
Located in Renzo Piano’s Central St. Giles Building in Covent Garden, the new super headquarters feature a series of indoor and outdoor workspaces, a gymnasium and dance studio, along with several restaurants, cafes and comfortable rendezvous areas. These are all themed spaces that feature many recycled furnishings that allowed the designers to keep costs low. Also, in keeping with Google’s in-house policy, no toxic materials were used and many of the floors and trimmings are comprised of certified wood.
Among the workspaces are outdoor balconies or “secret gardens” fronted by trimmed hedges that provide a solar screen and some privacy (not to mention some good old-fashioned greenery!) But talk to anyone on the street and they’ll tell you that the rooftop allotments are among the most enviable feature of this new corporate headquarters. Employees have to sign up for a waiting list to use the allotments, and anyone who neglects theirs will be booted out. But once they’re in, they can nurture root vegetables and herbs in small tubes made from responsibly-sourced timber and cook them at home.
Saturday, June 30, 2012
London’s First Air Tram Cable Car Opened : The Emirates Air Line
Commuters and visitors in London will have a new way to travel across the Thames thanks to a brand new cable car system . Sponsored by Emirates Airlines, the UK's first urban cable car system has the capacity to transport 2,500 passengers per hour in each direction, which is equivalent to 50 buses in the same time frame. The Emirates Air Line project was designed by Wilkinson Eyre Architects and provides spectacular views of the London skyline at 90 meters in the air as it efficiently connects visitors traveling from the city's Olympic venues to existing public transit lines.
Transport for London’s Emirates Air Line
spans 1 km from the North Woolwich Peninsula to Royals Victoria Dock
and is supported by sculptural towers. Opening just 1 month before the
Olympics begin, the £60 m project is expected to alleviate travel across
the river between the O2 Arena in Greenwich to the ExCeL Exhibition
Centre. Crossing the river via cable car
will take a short 5 minutes and provide views of London as opposed to
views outside a bus or underground via the tube and a much longer route.
Cyclists will also be able to bring their bike on the cable car to
speed their journey.
The cable car is open from 7am to 9pm during the week, from 8am to 9pm on Saturdays and from 9am to 9pm on Sundays. Tickets
are £4.30 for adults, but only £3.20 for those who use Oyster pay.
Planning for Transport for London’s cable car began back in 2010 with
backing from and in October 2011, Emirates Airlines stepped in to
sponsor the project and provide funding. Impressively, the project
has only taken 2 years from conception to completion. The project is
expected to be a destination in and of itself, especially during the
Olympics.
Subscribe to:
Posts (Atom)
-
Baca Architects and ZM Architecture have teamed up with Floating Concepts to design what has been dubbed the world’s first “ float...
-
Paisajismo Urbano is literally turning Bogotá green with their amazing vertical ecosystems. One of the world’s m...
























































