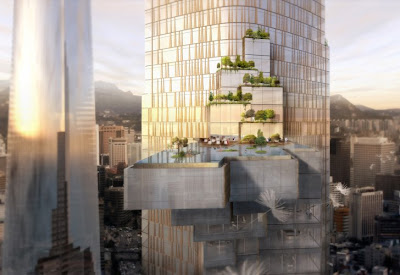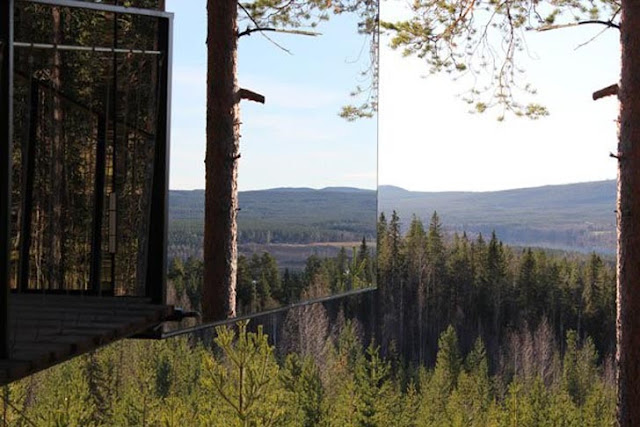This approach to project documentation has the potential to synthesize the entire life cycle of a facility.
By Tom Condon, RPA, FMA
Published in the November 2006 issue of Today's Facility Manager
A new technology is emerging for the purpose of managing information about the life cycle of a building; it is called Building Information Modeling, or BIM. As it develops, BIM should be of interest to facility managers; they should understand what it means to them, know how to prepare for it, and investigate how it will benefit them.
First of all, it is important to define what BIM is. In its simplest concept, BIM is a methodology for organizing, storing, and maintaining information about the physical nature of a building. It originated 30 years ago with Chuck Eastman, Ph.D., who created the concept at the Georgia Tech College of Architecture and Computing.
Eastman describes BIM as “the provision of rich, integrated information—from conception through design to construction and demolition of a building over its life cycle. It relies on object based, information rich 3-D modeling as the design of record and for as-constructed, as-built, and as-operated information. The benefits enabled by BIM will greatly change the ways buildings are designed, fabricated, and operated.”
Buildings are complex entities, and there is a myriad of information relating to their design, construction, and management. Currently, this information is contained in a number of formats which include paper drawings, digital CAD files, owner’s manuals, design specifications, and maintenance records. This information is often difficult to manage due to different formats and lack of standardization; it cannot be easily combined into a single repository of information that is useful for managing a facility. This is complicated by the fact that buildings have life cycles with distinctive phases, and different stakeholders are involved in those different phases.
Now imagine the BIM vision: a digital repository of all building information that is easy to use and helps to manage the facility. All the documentation from the design and construction phases, operations data, and information about every component in the facility are available in a single digital interface. Imagine opening a 3-D model of the facility—one that users can rotate, zoom into, and even “walk through” on their computer screens.
A facility manager can click on a component in the computer model and see information about that item—including manufacturer, model, serial number, specifications, and even maintenance history. The model could also allow more complex analysis, such as simulations of smoke propagation during a fire or how the facility would fare in severe weather.
The use of BIM would enable a whole new paradigm of facility management. Need to replace a component? Get the information from your BIM, and order a replacement. Need to estimate costs for replacing carpet or repainting? Use your BIM to calculate the square footage quickly. Want bids for work on your facility? Send your BIM information to vendors, and they will all bid on the same work without having to create design drawings.
The primary benefit of BIM is the reduction of time spent dealing with incomplete or inaccurate documentation regarding phases of the facility life cycle. Because there are no standards for managing building information, this type of data is frequently lost in transitions between phases of a facility’s life cycle. For example, during the design and construction phases, a tremendous amount of information is generated, which is very often not passed on to the facility manager. Floor plans and other design drawings are passed on fairly often, but even these most basic documents are sometimes lost after the construction phase.
I have spoken to many facility managers who have had their own as-built drawings compiled, because they had no records from the construction phase. Furthermore, more arcane records like design load calculations are rarely available to the facility manager after the design phase is completed.
The cumulative effect across the country is tremendous. The National Institute of Standards and Technology (NIST) completed a study that estimated the total waste due to “inadequate interoperability in the U.S. capital facility industry” at $15.8 billion in 2002 alone. The report stated that continued use of paper-based business practices, lack of standardization in documentation, and inconsistent technology adoption among stakeholders were key reasons for the waste. With two-thirds of that cost borne by facility owners and operators, there is a huge amount of money to be saved.
So, with its benefits and a significant cost savings, why isn’t BIM already in widespread use? One reason is it spans multiple facility life cycle phases and multiple stakeholder groups. During the design and construction phases, architects, engineers, and construction managers have little reason to devote the extra effort to creating a BIM, because it does not substantially help them to do their jobs; this information is more useful in the operations phase.
Another reason BIM is not commonplace is there is no universal standard for digital design drawings. There are many different proprietary formats with varying levels of functionality. For instance, a 3-D model created in one software package may not be usable in software made by another company. Creating a universal BIM format that can be read and understood by many different software programs will be a significant challenge.
Even more vexing for BIM advocates is that many architects are not using CAD software to its fullest capability. Instead of using CAD to create 3D models and intelligent drawings, many architects still see CAD as just a way to produce a “picture” for printing on paper. Until architects fully embrace CAD capabilities, BIM will not be a reality.
There is one group of stakeholders that can apply the pressure needed for all the other stakeholders to adopt and use a BIM standard—facility owners and managers. They will benefit most from BIM and are the only ones with the leverage necessary to motivate other stakeholders.
Support for BIM among owners and managers has been slow in coming, mainly due to a lack of information and understanding about BIM. But owner support is starting to gain momentum, partially because one of the largest facility owners in the world—the United States government—is keen on reaping the benefits of BIM. As an owner of hundreds of millions of square feet, the U.S. government could potentially achieve huge payback with the adoption of BIM. The General Services Administration has been a big proponent of BIM, having recently conducted a successful BIM pilot program. The Coast Guard has already instituted a BIM standard.
The next step is a national standard, which is an effort that will undoubtedly take years to evolve fully and be widely adopted. But tremendous progress has been made toward the first iteration of a national BIM standard. The National Institute for Building Sciences (NIBS) has formed the National BIM Standard Committee (NBIMS), which is pushing to establish a national BIM standard by the end of the 2006 calendar year.
So what can facility managers do to prepare? One way is to get acquainted with BIM; several informative Web sites are listed in the box at the end of this article.
Second, if you have construction projects underway, consult the architects on their experiences with BIM and their current and planned capabilities to deliver BIM-compliant documentation. You may even want to request they attempt to deliver a BIM package alongside the sets of traditional drawings they provide. And, finally, educate colleagues and superiors on what BIM is and talk up its benefits to the organization.
The arrival of BIM may seem far from being realized at this point, but if facility owners and managers push for adoption of the national BIM standard and use their leverage, BIM may become a reality in the near future.
---------------------------------------------------------------------------
Condon, a Facility Technologist and former facility manager, is a contributing author for BOMI Institute’s revised Technologies in Facility Management textbook. He works for System Development Integration, a Chicago, IL-based firm committed to improving the performance, quality, and reliability of client business through technology.













































